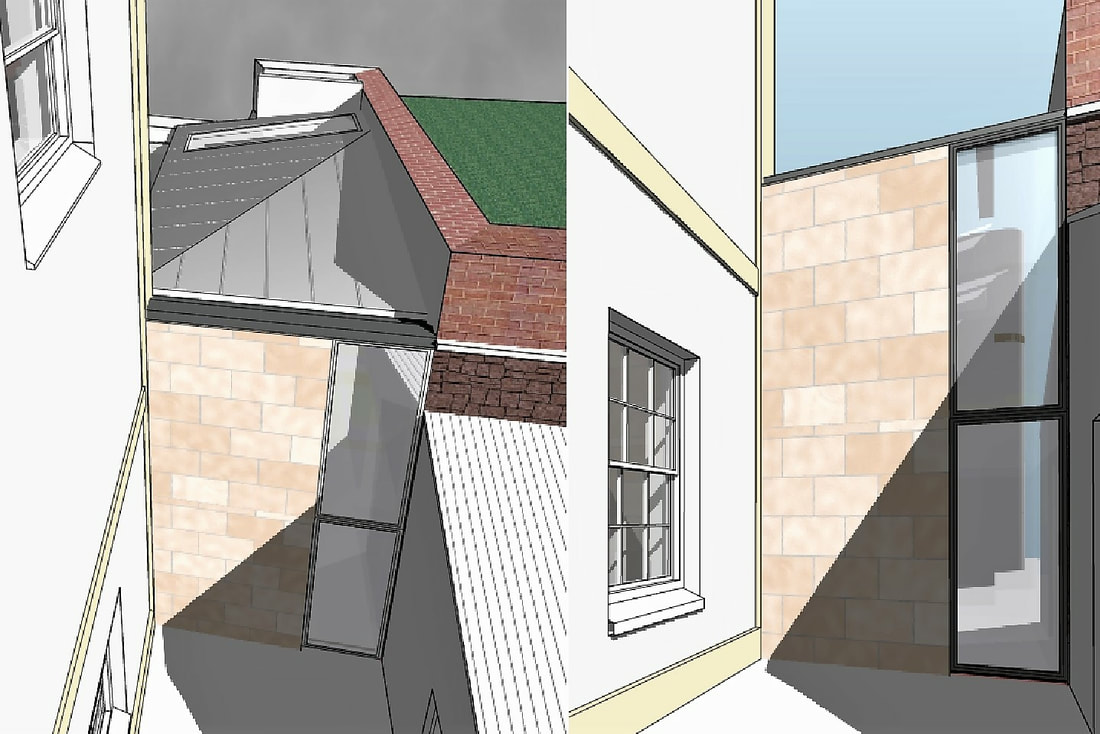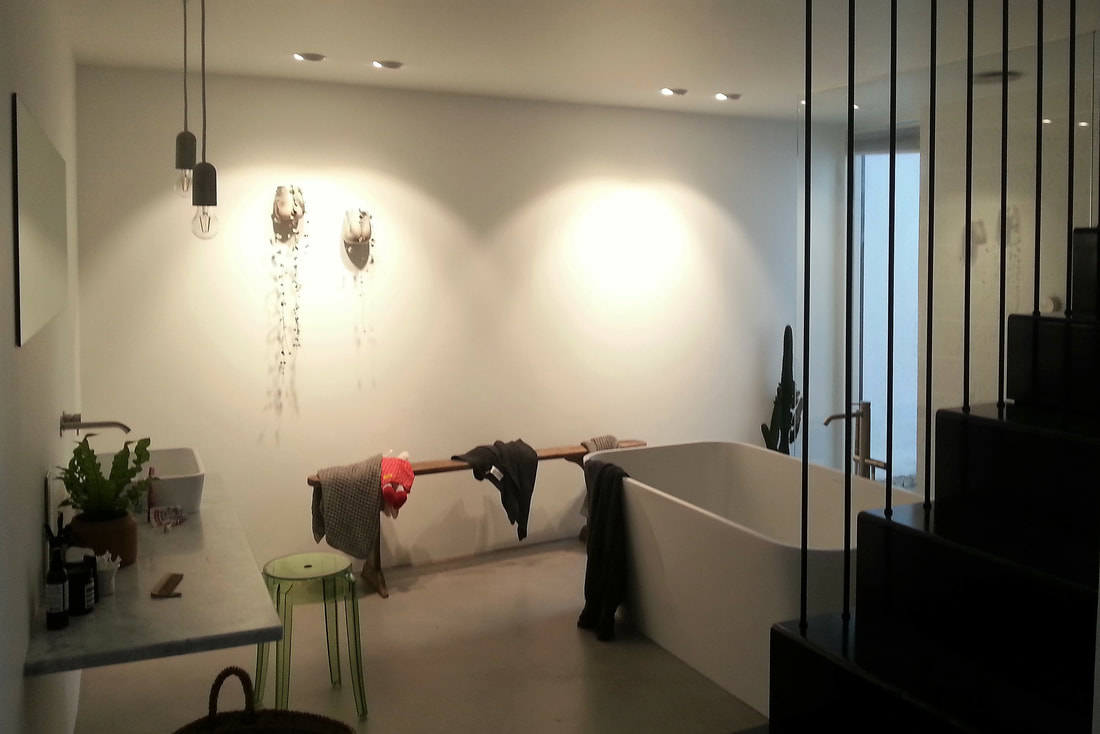WINDSOR TERRACE
Internal alterations and the insertion of a two-storey extension into a tight enclosed courtyard to a ground floor flat in a listed end-of-terrace building overlooking the Floating Harbour in the heart of Bristol. Negotiations with the Conservation Officer were almost as difficult as the technical challenge of building in confined space.



